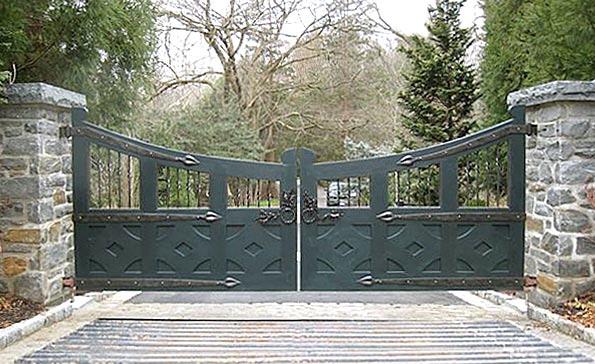 Estate gate built in Spanish Cedar. Ironwork by Greg Leavitt. Bob Shermer installation & mechanism.
Estate gate built in Spanish Cedar. Ironwork by Greg Leavitt. Bob Shermer installation & mechanism.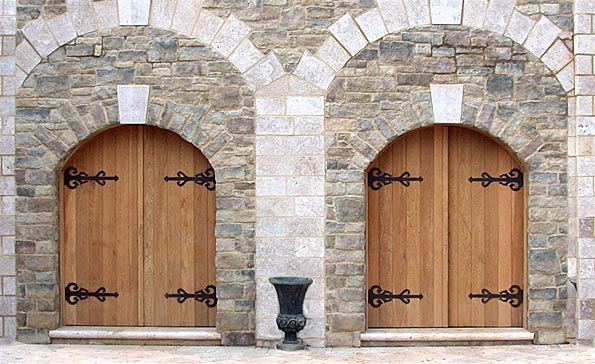 Wine Cellar Doors
Wine Cellar Doors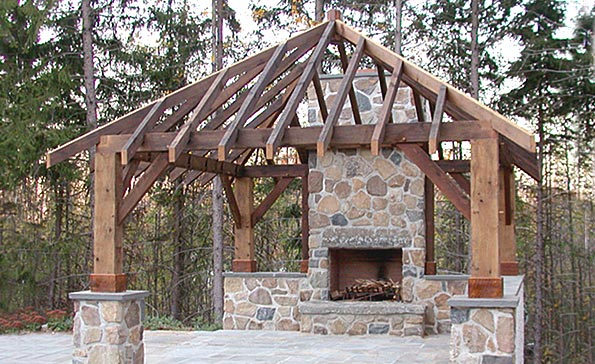 Timber frame structure built around stone fireplace; built with 100 year-old reclaimed barn lumber.
Timber frame structure built around stone fireplace; built with 100 year-old reclaimed barn lumber.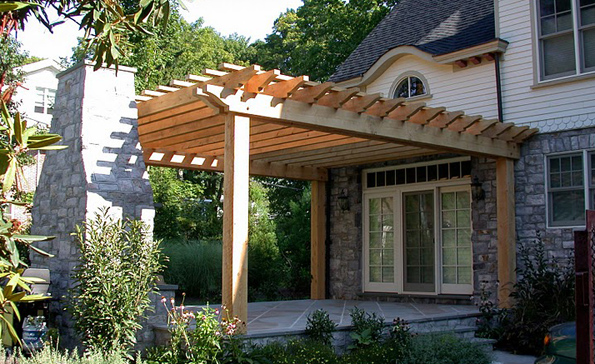 Patio Pergola
Patio Pergola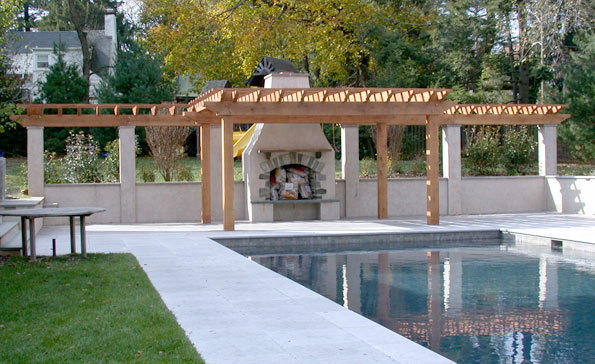 White oak pergola and arbor frame a poolside fireplace wall.
White oak pergola and arbor frame a poolside fireplace wall.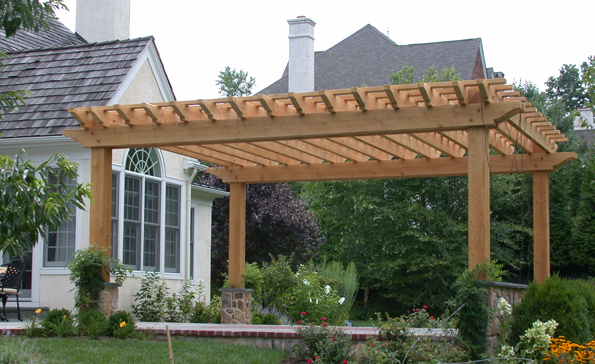 Garden pergola constructed of hemlock.
Garden pergola constructed of hemlock.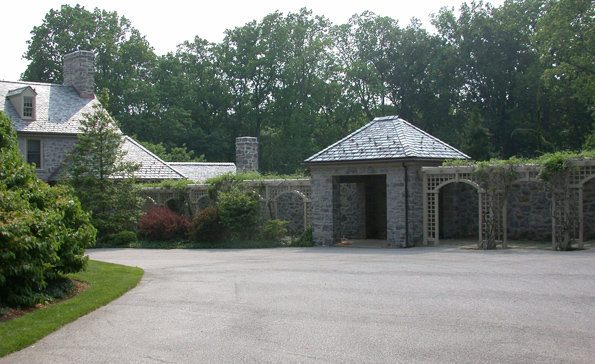 Arbor for Wisteria Vines
Arbor for Wisteria Vines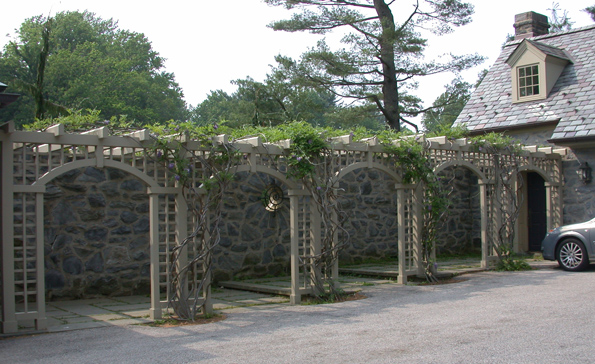 Arbor for Wisteria Vines
Arbor for Wisteria Vines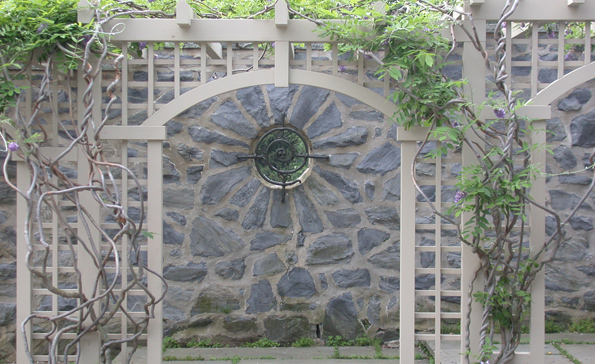 Arbor for Wisteria Vines
Arbor for Wisteria Vines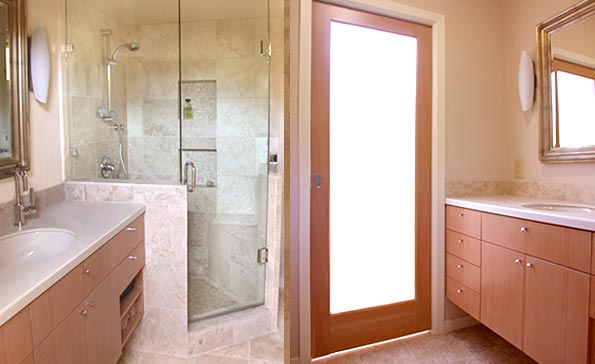 Douglas fir built-in cabinets, a pocket door with translucent panel, and a travertine tiled shower enclosure give this 1950’s-era bathroom a warm and contemporary look.
Douglas fir built-in cabinets, a pocket door with translucent panel, and a travertine tiled shower enclosure give this 1950’s-era bathroom a warm and contemporary look.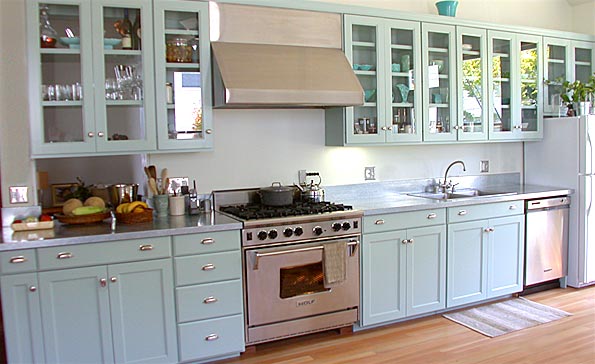 This light-filled kitchen features a full wall of custom cabinets with solid panel and glass doors, as well as a pantry custom-built to fit around an existing chimney.
This light-filled kitchen features a full wall of custom cabinets with solid panel and glass doors, as well as a pantry custom-built to fit around an existing chimney.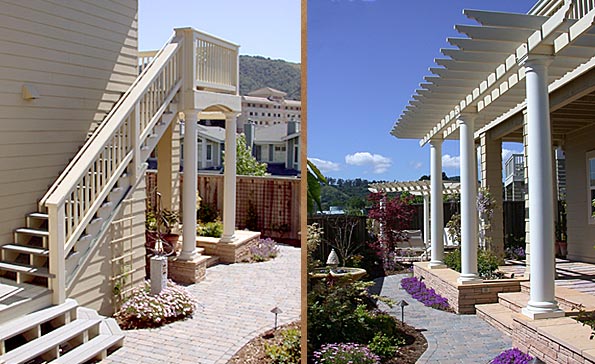 Stairway, landings, an arbor and pergola built with columns and cedar, a water feature, and landscape lighting.
Stairway, landings, an arbor and pergola built with columns and cedar, a water feature, and landscape lighting.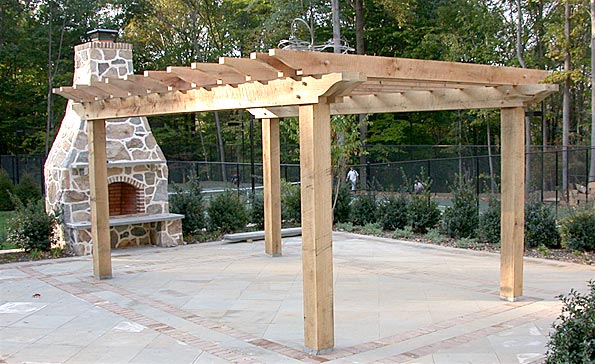 White oak pergola made from local timber.
White oak pergola made from local timber.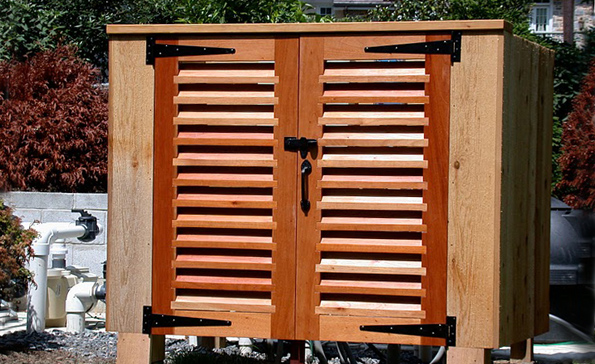 Pool Mechanical Shed
Pool Mechanical Shed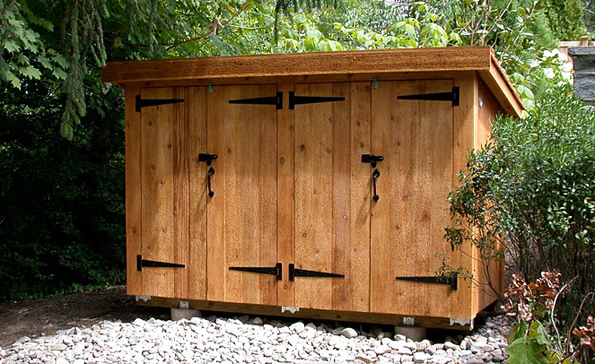 Cedar Storage Shed
Cedar Storage Shed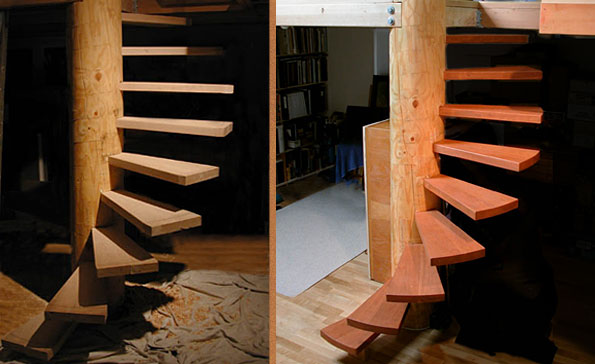 Spiral staircase with cherry treads tenoned into a Douglas Fir ridge pole.
Spiral staircase with cherry treads tenoned into a Douglas Fir ridge pole.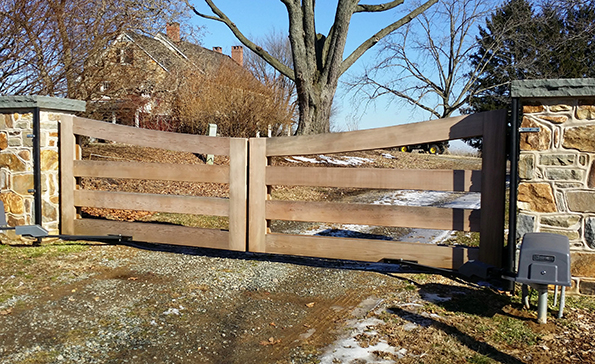 Cedar gate at horse stable and estate entrance
Cedar gate at horse stable and estate entrance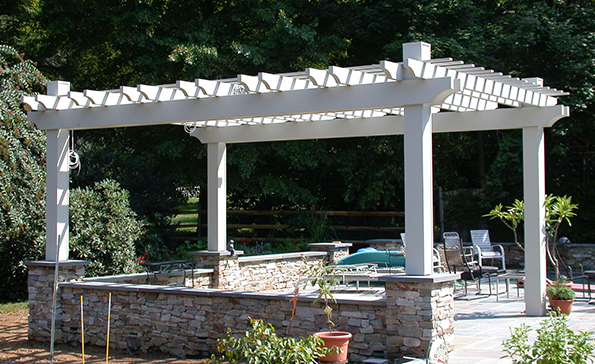 Poolside pergola 17 ft. x 24 ft.
Poolside pergola 17 ft. x 24 ft.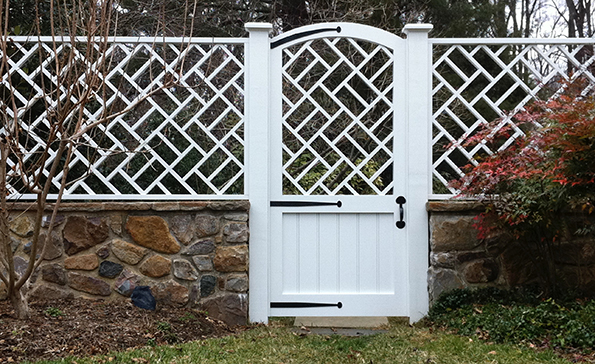 Custom gate and fence
Custom gate and fence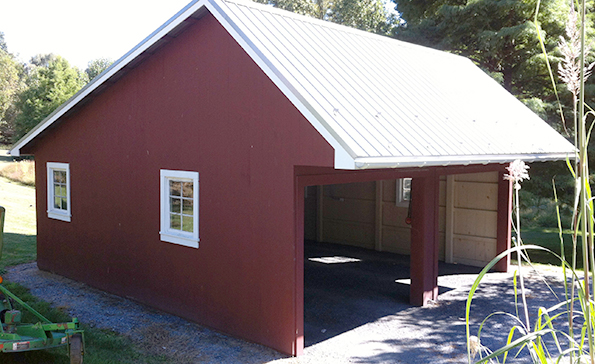 Two car pole barn garage
Two car pole barn garage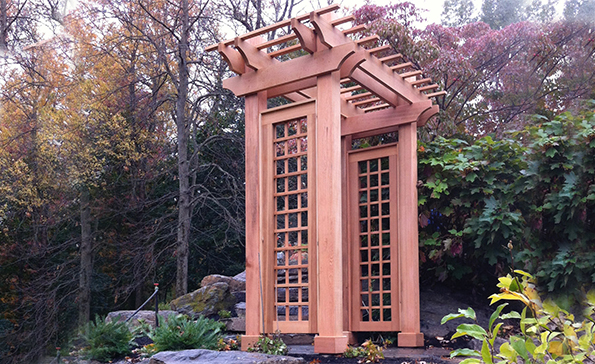 Western red cedar arbor
Western red cedar arbor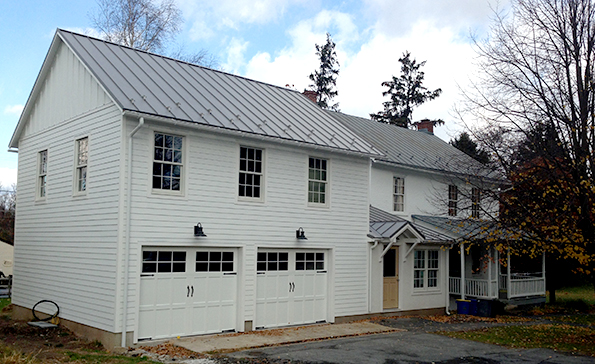 Two story addition- garage and office. Remodel kitchen and family room
Two story addition- garage and office. Remodel kitchen and family room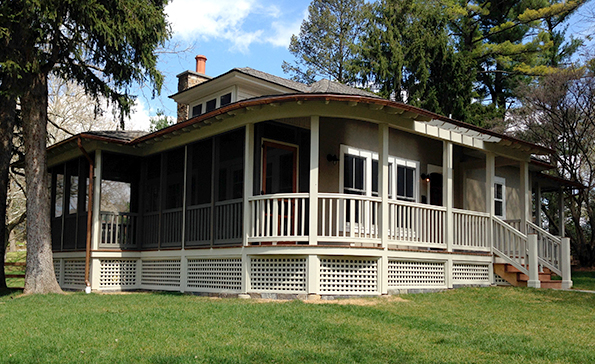 Whole cottage remodel, interior and exterior
Whole cottage remodel, interior and exterior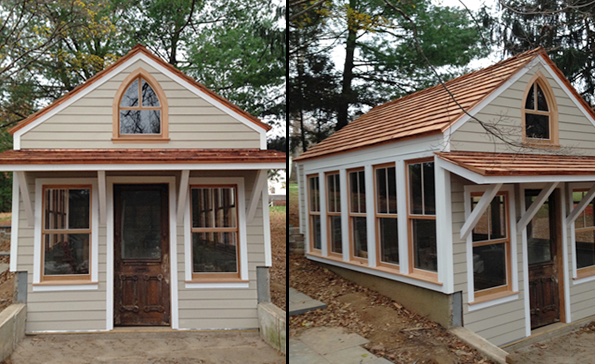 Complete remodel of former garage to garden shed
Complete remodel of former garage to garden shed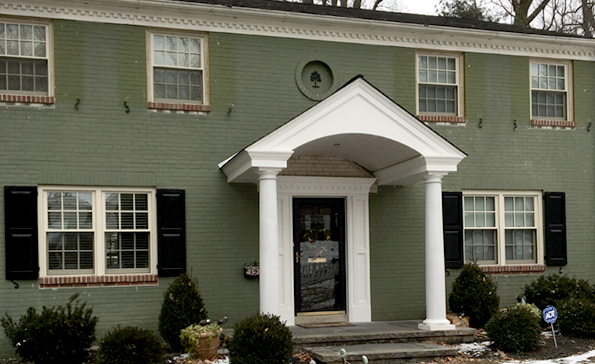 Portico designed and built for front facade
Portico designed and built for front facade
